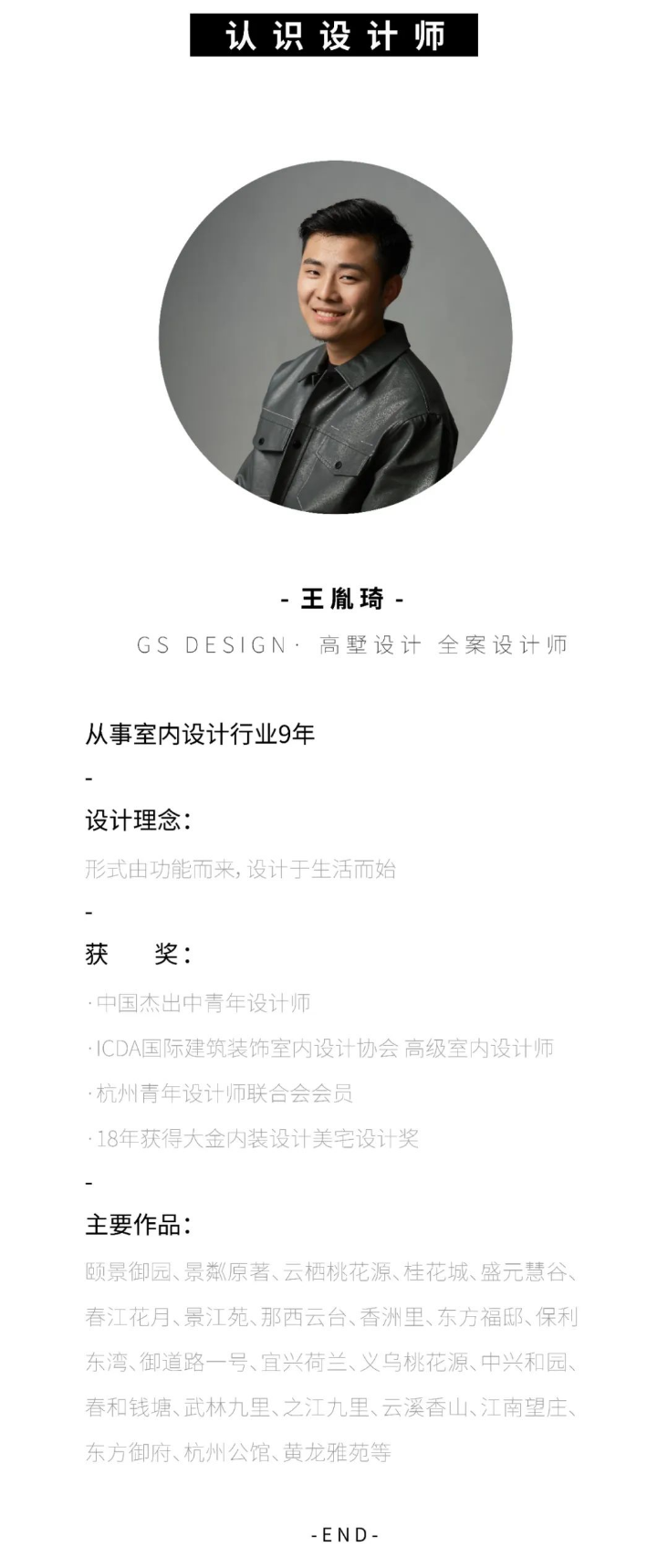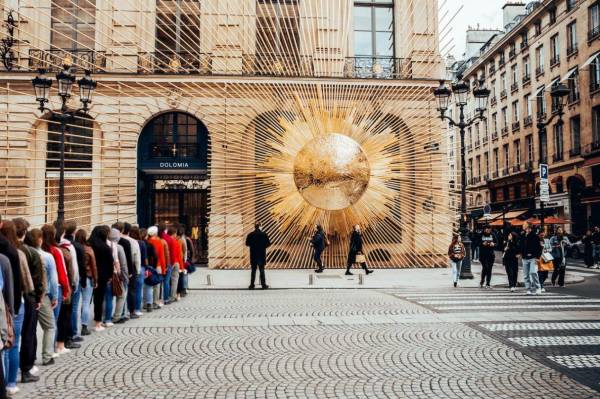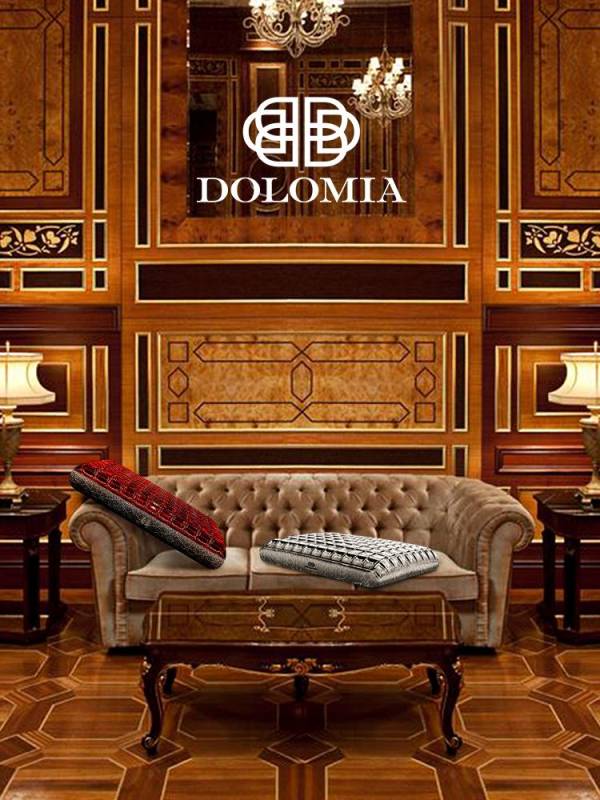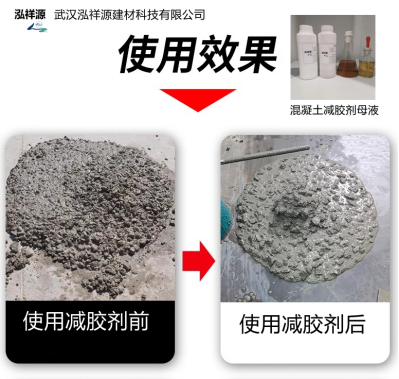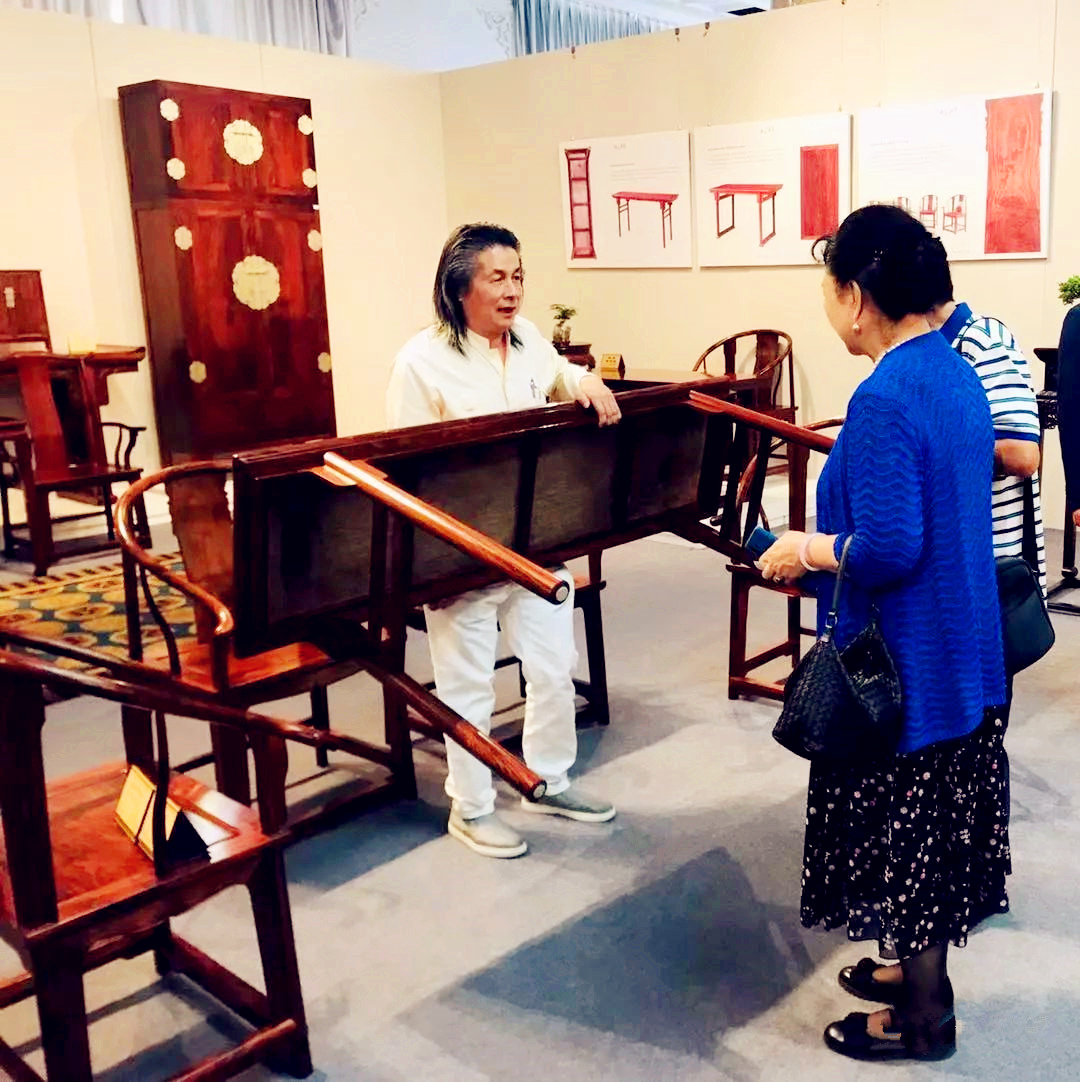返璞归真 打破与重组 生活在取舍之间相予平衡
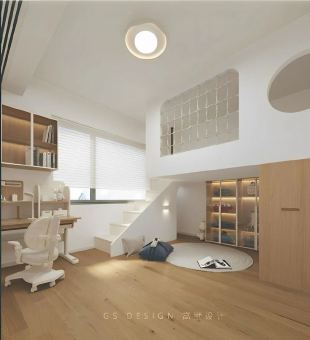
关于项目 | About project
项目地点 / 浙江杭州
项目名称 / 求 是 村
全案设计 / 高墅设计
&一口木软装
项目施工 / 高墅装饰
去客厅化的设计打破了固有的模式
越来越多家庭更根据自己的生活习惯
去选择适合自己的家居生活
走出去的社交占据年轻化的主流
城市生活方式的转变
家里待客的时间已然有限
选择把更多的需求聚焦于自己的生活中
谛听自己内心 回归生活本色
取舍之间
相予平
本心
✦✦✦
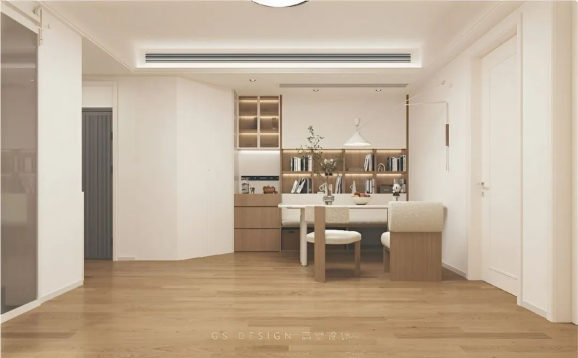
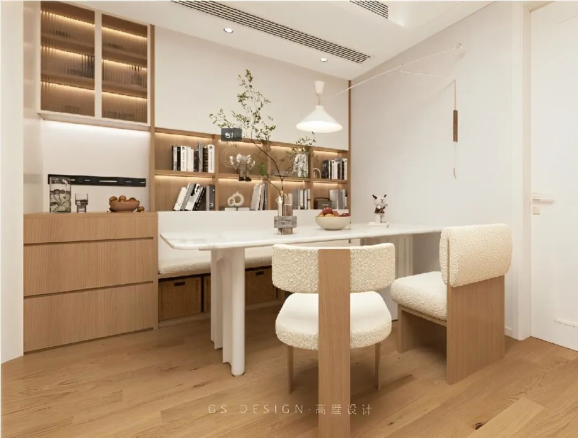
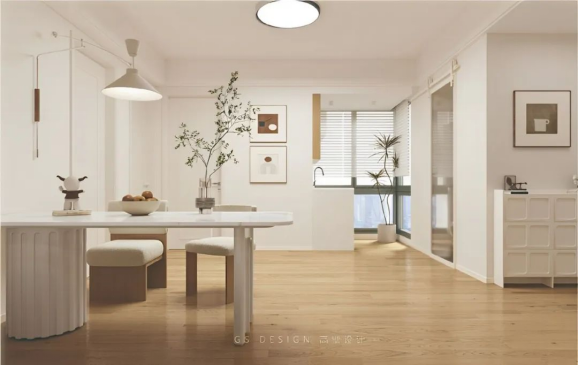
家居家装去客厅化的设计
将采光的条件为实用为上的场域
餐厅没有单独的采光井
为达成室内外设计的互通共融
餐厅上采用了一体化的卡座+半开放式书房的设计
返璞归真
回归本质的家居可以让心灵深处得到蕞真挚的回应
The design of home decoration without the living room, with practical lighting conditions in the field area.
The restaurant lacks a separate skylight well, aiming to achieve a seamless integration between indoor and outdoor designs. The restaurant features an integrated booth and a semi-open study area, embracing simplicity and returning to the essence of home decor, which can elicit the most sincere response from the depths of the soul.
行止
✦✦✦
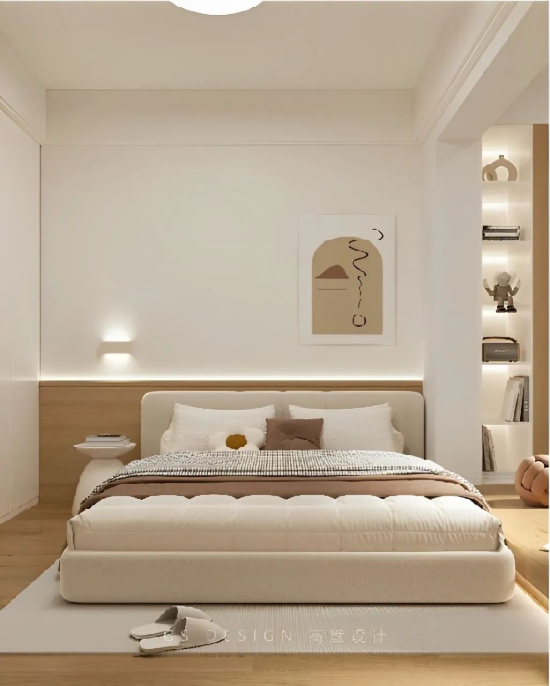

随心所动 席地而坐
对自然的向往
会在内心中钟爱更松弛的生活方式
兼具行、坐、卧的地台
在大空间中划分出休闲区域
空间的参差错落
丰富视觉的观感
Sit on the ground as you please. The longing for nature will lead to a love for a more relaxed lifestyle in one's heart.
A platform that combines walking, sitting, and lying, dividing the large space into leisure areas. The uneven and staggered space enriches the visual perception, leveraging the sense of hierarchy in the space.
童趣
✦✦✦
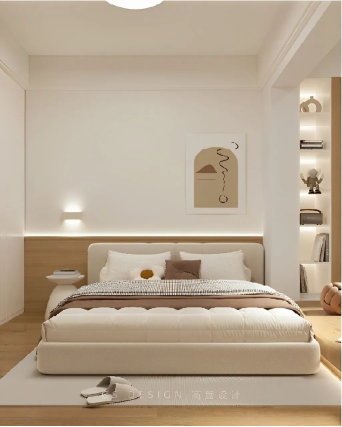
儿童房的小复式
将童话照进现实
打造童话故事中的树屋
把小时候的秘密基地搬回家
麻绳绳结缠绕的镂空
既将空间做了一个软隔断
又充满了童趣和包裹感
踏步的空间能够方便储物 给散落的玩具找个家
从小培养小朋友的自我收拾的意识
床下的空间俨然是一个小小的衣帽间和玩具间
解锁成长时光中更大的自由感
The small duplex in the children's room brings fairy tales into reality. Create a treehouse in fairy tales and bring back the secret base from childhood.
The hollow area wrapped with hemp rope knots not only creates a soft partition for the space, but also fills it with childlike fun and a sense of wrapping.
The space for stepping can facilitate storing scattered toys and finding a home, cultivating children's awareness of self-cleaning from an early age. The space under the bed is like a small dressing room and toy room, giving a greater sense of freedom during the growth time.
